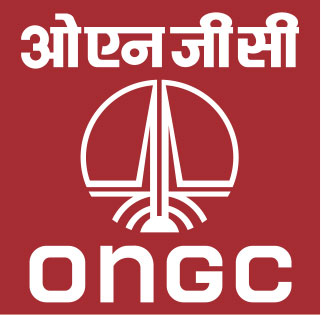Sea Survival Training
- Why is Sea Survival Training critical?
- ONGC’s Sea Survival Centre: A National, and indeed, a Global asset
- Safety is paramount and valuable
- A Training for all!
- Other important training protocols
ONGC’s state-of-the-art corporate office ‘Pandit Deen Dayal Uphadhayay Urja Bhawan’ in New Delhi has been bestowed with the Leadership in Energy and Environmental Design (LEED) India ‘Platinum’ award by US Green Building Council (USGBC), the highest recognition for sustainable building design. The award was handed over by CEO USGBC Mr. Mahesh Ramanujam to CMD Mr. D.K. Sarraf, in presence of Director(HR) Mr. D.D. Misra, at the PDDU Urja Bhawan.
The LEED Green Building Rating System is a globally accepted benchmark for design, construction and operation of high-performance green buildings. The building is also registered as a Clean Development Mechanism (CDM) Project with the United Nations Framework Convention for Climate Change (UNFCCC), with Carbon Emission Reductions (CER) of 5,944 metric tons CO2 equivalent per annum.
LEED Platinum award received by ONGC
The unique environmental sustainability features of this building are:
- Energy Performance Index (EPI) of less than 150 kWh/sqm/year, much better compared to the average baseline of over 300 kWh/sqm/year in commercial buildings in India
- A per square feet energy consumption of around 0.6 W, almost half the national norm of 1 W, thanks to features like the 1.8 km Earth air tunneling of Air-conditioning system is the only such pre-cooling technology in Delhi and probably the longest such tunneling in the country. Such efficient features help it economize over 44 per cent energy over other commercial buildings.
- It uses 36 per cent less per-capita water than normal commercial buildings, courtesy the imaginative re-cycling of waste water.
- This building harnesses renewable solar energy to a substantive amount: apart from a 250 KW photovoltaic power generation and solar hot water system, 76.5 per cent of the occupied building space is lit by sunlight – a record of sorts for a massive building of over a lakh square meters of built up area (spread over Basements, Ground and five floors), breathing solar energy with its lungs.
- This is an intelligent ‘live’ structure, capable of continuously optimizing its performance in response to the variable energy load, thanks to the state-of-the-art occupancy, energy and CO2 sensors.
- The building has been environment-conscious right from its site-selection, design and construction stages – around 90 per cent of construction waste is diverted from landfill; over 70 per cent of total materials are sourced from local ecosystem, minimizing consumption of virgin materials.


